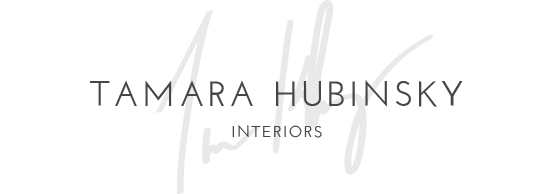Work at home or be at home at work? Work space design escapes the house by taking all of the heart and warmth of a home, adding inspired and eclectic design, small team collaboration zones, and private nooks... a space evoking NYC history and celebrating modern life.
With the increase of remote work, office spaces in NYC compete with the comforts of home. In one recent project, Tamara Hubinsky Interiors melded residential, hospitality and commercial design skills in one SOHO work space to surpass any work from home set-up.
Lemonade, an expanding and dynamic insurance company, brought Tamara Hubinsky Interiors in to design numerous lounge, work and meeting areas at its SOHO based NYC office. The company was in the process of renovating a full floor and was almost done with the functional build-out when THI started working with them.
Inspired by the location in SOHO, with its sometimes gritty street scenes, funky art, mini-parks, historic cobblestones and wood beamed lofts, Tamara jumped at the chance to design "soft spaces" with a vintage, quirky SOHO vibe. Adding complexity to the project brief, supply challenges were in full swing and unpredictable, the project had a very tight timeline and any element leaning corporate or cookie cutter was frowned upon.
The spaces included multiple meeting rooms of various sizes, cafe and communal seating, "phone booth" privacy rooms, and halls and nooks in need of inspiring furnishings and views. One wide hall, mid-floor, immediately presented an exciting design opportunity - the otherwise dark space was illuminated by a recessed skylight. On Tamara's first visit she decided this skylight must be celebrated. She designed a custom plant and curio shelf, built from plumbing parts and antique inspired patterned glass. A vintage rug and blush accent chairs complement the plant shelf and create a perch for laptop work, breaks, or quick conversations. Nearby, she designed a built-in bench with custom cushions. For the sixteen feet of custom cushions, Tamara selected two richly toned green textiles, soft to the touch but rated for heavy commercial use, and accented with blush pillows. THI worked with the firm's construction team to create a backdrop of reclaimed lumber. Marble cafe tables, Parisian style pendants, and rattan seats added even more functionality and style.
Four medium meeting rooms were nearly identical in dimension and program requirements. Tamara developed unique designs for each of these spaces, never repeating an element - from floor and wall coverings, to a variety of table, chair and storage selections. Anchoring these and other rooms are carefully sourced wallpapers from a few of Tamara's favorite, small scale paper designers. Jill Malek’s ethereal Flux pattern adds calm and airiness to private phone booth spaces. Flavor Paper’s funky Brooklyn Toile celebrates a neighboring borough and their Elysian Fields is a floral pattern worth a second look for its unusual views of flora and flight (venus flytraps and bats!). Mitchell Black’s fun colors and patterns evoke classic pattern movement with a twist.
THI also created eating areas for flexibility throughout the workday with leather stools for the already built kitchen, cafe tables and chairs, and small group conversation zones. The space came to life with a large number of planters and accents. A small selection of wall art was selected for fun, color, quirkiness, or to bring NYC streets, subway and nightlife inside.
To meet supply chain issues, THI sourced and curated from a wide range of vendors, ensuring items that not only were available, but would blend seamlessly with the design concept. Custom workrooms, vintage, trade only, discontinued sources, national retail, booksellers, Etsy sellers, and local vendors all played a role in the space. Flexibility and communication with vendors and the client allowed quick pivots when needed - sourcing replacement options connected to the design.
The final design is a space evoking NYC history and celebrating modern life – all in support of a shared work experience.
All photos by Marco Ricca Studio




