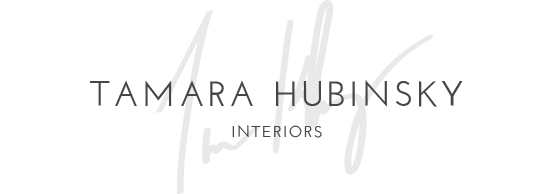North Fork Family Retreat: Project Report on Furnishings
For me, every interior design project is unique – filtered through the lens of the client, the space and location, plus the scope of the project and budget. In this post, I share a selection of personal insights and images on furnishings (plus fixtures and equipment) used in the interior design of my family’s weekend retreat on the North Fork of Long Island. In another post I share information on materials.
We’re very happy with the space, a fully renovated home plus a newly constructed pool house. For my family, it’s a perfect retreat from our busy Manhattan lives. It is somehow cozy and open, warm and cool, and just the right size. I hope you enjoy.
Five Insights on Furnishings
Accessible (Inexpensive) Furniture
It’s a second home. It’s a place where I want the kids (and husband and myself) to be able to put our not-perfectly-clean feet up on the furniture. We once rented a vacation home in Bondi Beach in Australia at Christmas. The home was a short walk from the beach and included a pool. Great place overall but the owner asked us not to let anyone sit on the sofa with wet swimsuits. So we rarely used that seating area. Of course I don’t encourage my family and guests to do this, but really – it’s going to happen.
We also had a few pieces of furniture that we wanted to reuse to maximize our budget or connect to family history. So while I used my trade resources to pull the elements together and source materials, many of the furnishings are reused, or purchased through affordable retailers and outlets. If you walk through the home, you’ll see lots of representation from Ikea, Crate & Barrel, Etsy, Anthropologie, and more.
A Repurposed Fireplace
In addition to being in a horrible place for circulation, our old fireplace was dated and dirty with a brick surround and old brass accents. Since we didn’t want to move the fireplace or get rid of it, the new floor plan is designed to highlight the fireplace. Visually and functionally we updated this now focal-point wall by removing much of the brick mantelshelf and lowering the raised brick hearth, reusing the old brick as filler, adding a wood burning insert, painting the brick a soft white, and adding a white quartzite tiled hearth flush to the floor. The wood siding above the brick surround is a continuation of the screened-in porch.
Our Kitchen Pendant
This is one of the more affordable hardwired lighting elements I’ve ever specified, but I really love it in our kitchen. The pattern reminds me of honeycomb, it gives off a perfect amount of light to supplement the recessed lighting, and the material is bright white polycarbonate – a fun contrast to the natural stone and wood elements in the space.
The Casual Dining Room in our Kitchen
We gave up the formal Dining Room as part of our renovation and the casual dining space we opted for instead is perfect. Large meals with friends and family, when not served outside, are served in the kitchen or connected porch. This instills a certain inclusive and easy going quality that we enjoy. We purposely kept the details relaxed including a stainless steel shelf for glassware and a bookshelf for games and trading paperbacks. The windows over the countertop are amazing, and perfect for bringing the outdoors inside.
My favorite element
I love the house, the yard, the pool house and decks. But my all-time favorite element is that the entire space feels welcoming and comfortable – a place for my family to retreat and be together.
Family at the beach
Click here for more Project Reports, including reflections on materials elements.
Contact us for questions, comments or help with designing your own family retreat.









